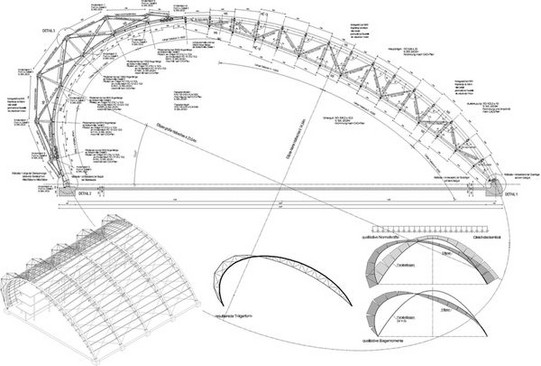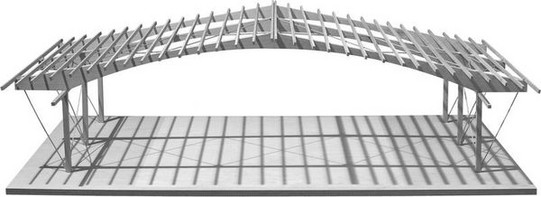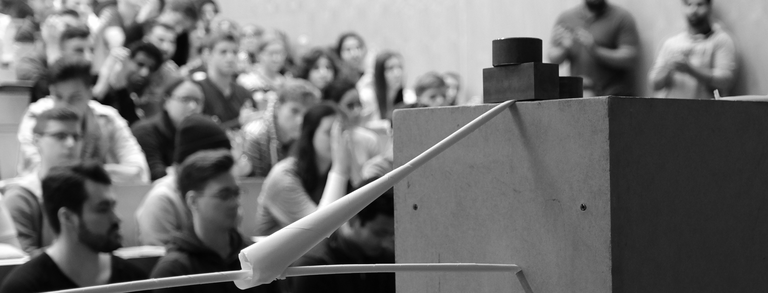Concept and goal
The central importance of construction in building planning calls for the teaching of load-bearing structures to be understood and designed as a joint core task for architecture and engineering students. By conveying the basic knowledge of load-bearing structures and raising awareness of the holistic view of planning tasks, the foundations for interdisciplinary understanding and successful cooperation in design work can be formed here.
The goal orientation in teaching is holistic structural design. The aim is to work out an overall viable solution for the supporting structure, taking into account the requirements of use and design as well as the requirements of building physics and technical building equipment, which does equal justice to the technical and design objectives. The multiple demands on load-bearing structures are matched by a large potential of possible solutions in terms of load-bearing structure form, composition and material. Advances in materials technology and developments in manufacturing and joining technology are constantly expanding this potential.
The aim of teaching is to establish a broad basic knowledge of load-bearing structures in students, to raise their awareness of the variety of possible solutions for the concrete task and to enable them intellectually and methodically to apply this knowledge in their own design tasks with good load-bearing structure designs.
With the structural design, the architecture students not only expand their general design competence, but they can also grasp and deepen the construction in its overall meaning more precisely. The engineering students develop an eye for seeing the construction as a synthesis of all subtasks, which they learn in many subject areas. They learn that a good structural design and a correctly pre-dimensioned construction are also confirmed as correct in the subsequent analysis and verification of the load-bearing properties. The collaboration of both disciplines on the design brings together the creativity as well as the subject-specific knowledge and skills for the non-divisible common structure. The academic framework for this process is provided by the P1, P2 and P3 projects with interdisciplinary teamwork on practical planning tasks.

Content, Methodology, Projects
The development of structural concepts for object planning specifications for space, form and use forms the starting point in structural planning. This process already starts in the first semester with the development of elementary structural concepts using the example of bar structures for simple planning tasks. The sensible assembly of bars into a supporting structure takes place in cooperation with the students. The ideas are realised on construction models, tested and compared with alternatives. The elementary principles for constructing load-bearing structures and the design possibilities for form and force action are taught in a basic manner using these illustrative examples and accompanied by the analytical verification of the forces by means of equilibrium considerations. This closes the circle from the structural concept to the stresses and their safe absorption by an appropriately designed structure. Here, the structural concept becomes matter, the supporting structure.
With the cross-material teaching of supporting structures, the supporting structure concepts developed in the following Bachelor's semesters for roofs, residential buildings, storey buildings, halls are implemented in structures made of wood, steel, concrete or masonry. The material-specific types of construction are considered in a differentiated manner on the basis of their load-bearing properties and joining principles, and their suitability and characteristic features for the construction are discussed.
In the second semester, constructions for residential buildings with roof structures made of wood form the focus of the teaching to prepare the students for the first joint project P1 in the third semester. In addition to the deepening of load-bearing variants for roof and building constructions, the students' view of how to combine the individual parts into a well-coordinated overall construction is also sharpened. The procedure for the conceptual structural design, the standard-compliant structural processing of the components and the graphic representation of the supporting structure including important details are practised.
The P1 project, in which individual ARC - ING teams develop their design for a house, offers both disciplines the opportunity to cooperate at an early stage of their education and to work on the common topic constructively holistically as well as in depth. The diversity of the designs developed with their individual solutions for the supporting structure confirms time and again the creative engagement of the students with this task. It is particularly pleasing to note that the engineering students also learn how to construct and contribute to the planning process with the structural design as well as the further development of the supporting structure.
The P1 project is a special teaching and learning event due to the joint supervision with the Chair of Fundamentals and Theory of Building Construction. In the joint corrections and colloquia, the students have the opportunity to see their task in an overall context, to experience the value system and the objectives of both disciplines in dialogue and to learn early on how to develop good syntheses.

In the fourth semester of the Bachelor's degree, the focus of structural engineering is on constructions for halls and storey buildings. In both areas, suitable structural concepts are developed taking into account the relevant planning parameters (space, use, finishing, technical equipment) and their material-specific implementation in constructions is presented. The development of design variants within the individual types of construction - to increase the efficiency of the construction - is explained in relation to manufacturing methods and joining principles. Optimisation possibilities in dimensioning are shown. The construction concepts are also visualised and analysed with the help of executed examples. In the accompanying exercises, structural designs are worked out, comparisons of variants are carried out and calculations to prove the load-bearing capacity and serviceability are demonstrated. The larger exercise on the topic of halls and storey buildings takes place in project P2. The designs for a hall or a storey building developed in the teams are worked on in depth by the engineering students. The knowledge of dimensioning and detailing in timber, steel and concrete construction acquired in the meantime can also be used here.

In the seminar Designing Supporting Structures, the design of a supporting structure is further developed until it is ready for implementation. Through the intensive examination of the components and their material-specific joining, the students learn how construction really works. This learning process is further reinforced by supplementing the planning with the joint execution of the construction in the workshop.

In the Master's programme, the repertoire of load-bearing structures is significantly expanded. The symbiosis of form and construction is presented using examples of spatially conceived, planar constructions - folded structures, vaults, shells - with their potential to combine form and structural efficiency. To design these constructions in such a way that they can develop the favourable membrane load-bearing effect to the greatest possible extent is rehearsed as a load-bearing principle. The evolution of these constructions from the ancient vaults and domes to the concrete shells of the twentieth century and the rodwork shells of today will be demonstrated using selected examples.
As particularly efficient load-bearing structures, suspended roofs, cable-stayed roofs, cable nets and membrane roofs extend the considerations of form and load-bearing structure. The importance of form and form-retaining measures as well as the specific structural and joining properties of these constructions are explained using examples.
The courses in the last semester are oriented towards the structural design of buildings, for which the supporting structure is particularly decisive for the design. With a view to the P3 project, long-span roofs, bridges and high-rise buildings are dealt with here. For structures with long-span roof constructions, the previous knowledge bases on efficient roof support structures are applied to support structure concepts for exhibition halls, hangars, stadiums and specifically expanded. The design for a bridge is considered with a holistic view and the synthesis of structure, design and location is defined as the overall objective. The criteria for structural efficiency are implemented by developing suitable construction typologies depending on the span. By changing the direction of view from span to structure height, the requirements for tall structures are identified using the example of high-rise buildings. The structural design for efficient ceiling systems that are coordinated with the overall planning as well as the development of the wind-stiffening construction, which becomes concept-determining with increasing height, form the focal points here.



